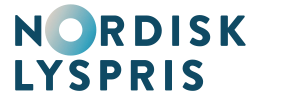Nominated projects 2020

Restaurant Noma
The lighting at Noma, designed by Studio David Thulstrup in the inspiring architecture by BIG Architects appears almost magical - the surrounding nature, the story and the industrial context blends into a unity with the inspiring rooms in the restaurant by means of the lighting, which is very successful in both form, function, quality and aesthetics. The lighting concept is very well elaborated and works symbiotically with the buildings and the surroundings.
The solution is a result of the chef and founder of Noma, Rene Redzepi´s philosophy of creating a complete Nordic experience where food, lighting and interior express one and the same idea. The entire house is well designed with very special selected materials and furniture and with a special attention given to the lighting scheme.
The light settings are continuously adapted to the food and the three seasons the kitchen works. By turning up and down the lighting and by working with the warmth of the white light, the entire lighting can be set to support different moods. For example, guests can experience how the electrical lighting in the summer almost extends the sunlight into the rooms and highlights the ceiling and skylights. During winters, a cave-like atmosphere can be created, with the light focused on the individual tables. The winter lighting is made to reflect as little as possible in the large windows facing the nature, where trees and plants in turn are illuminated gently with dimmed light.
Client: Restaurant Noma
Builder: NT Consulting
Lighting designer: Studio David Thulstrup, in dialogue with Anker & Co.
Architect: BIG Architects
Interior designer: Studio David Thulstrup
Electrical designer: SIF Gruppen
Electrical contractor: SIF Gruppen
Lighting supplier: Anker & Co., XAL, Tekna, Wästberg and more
Photo credit: Irina Boersma and Jason Loucas

